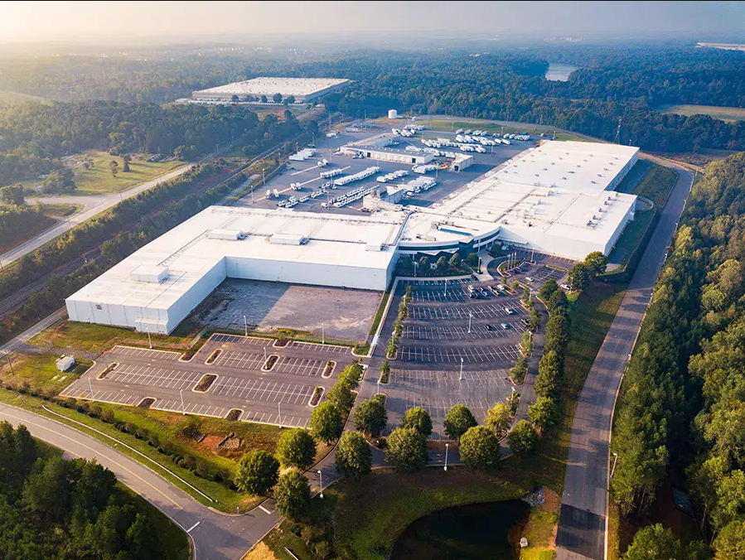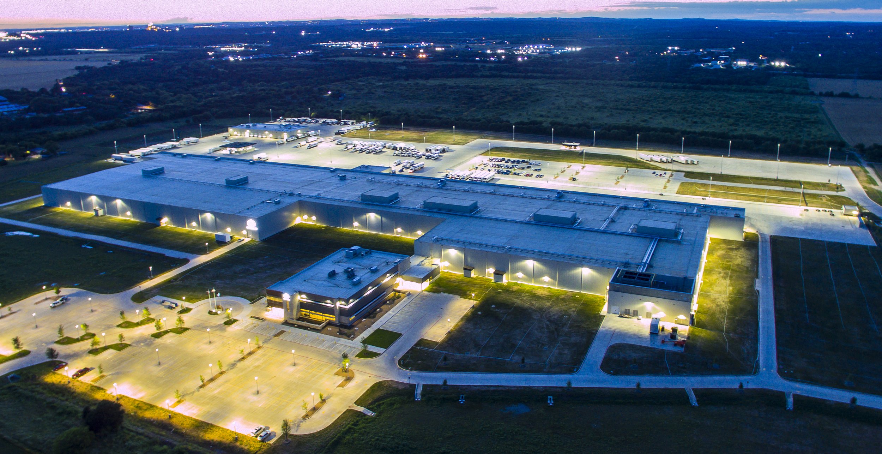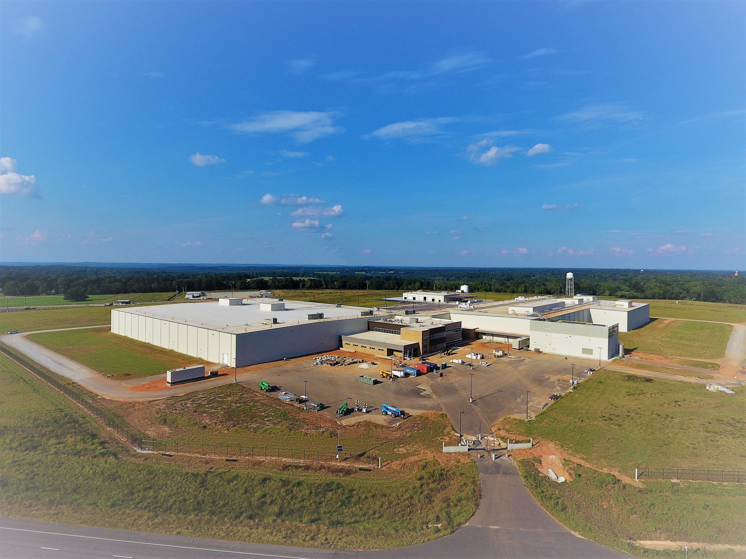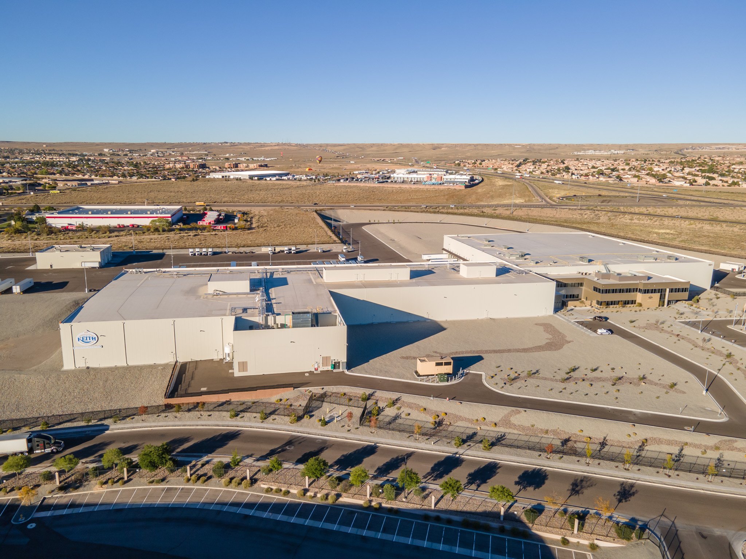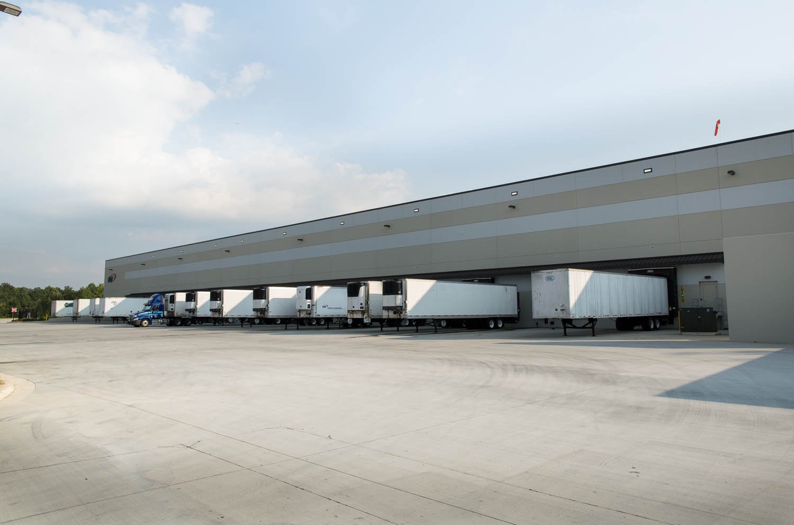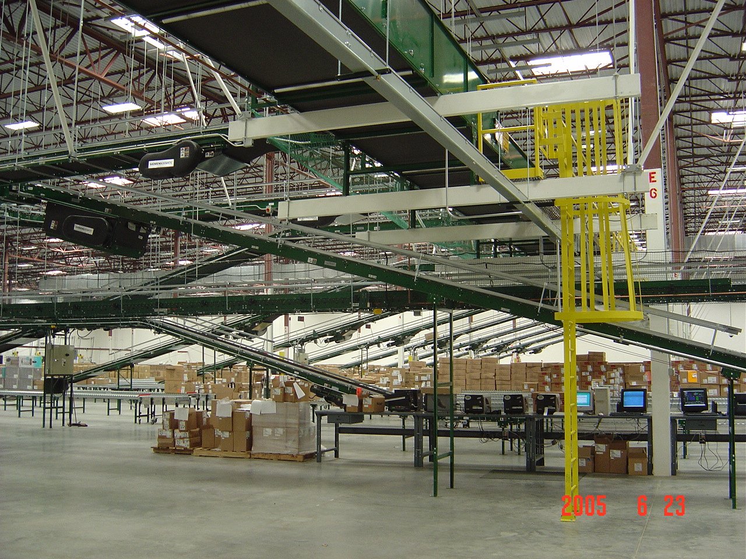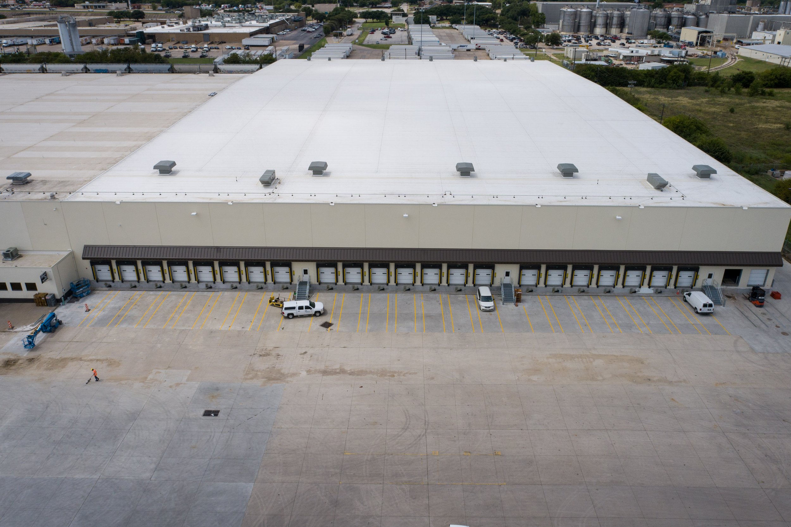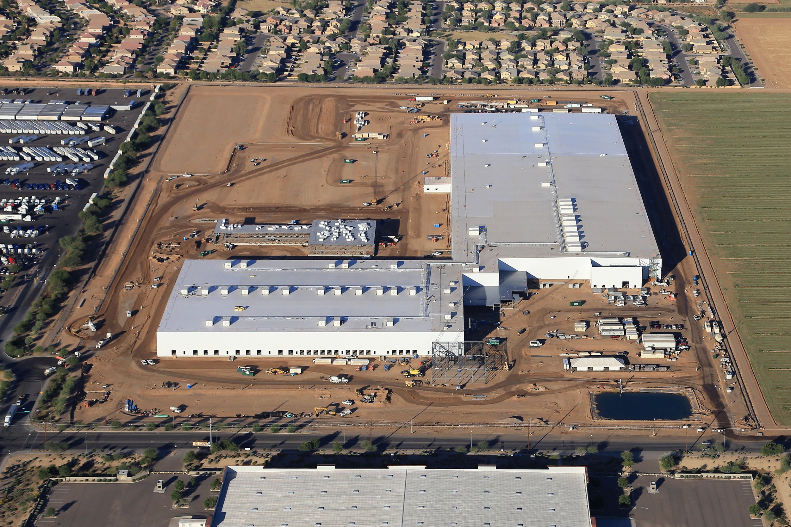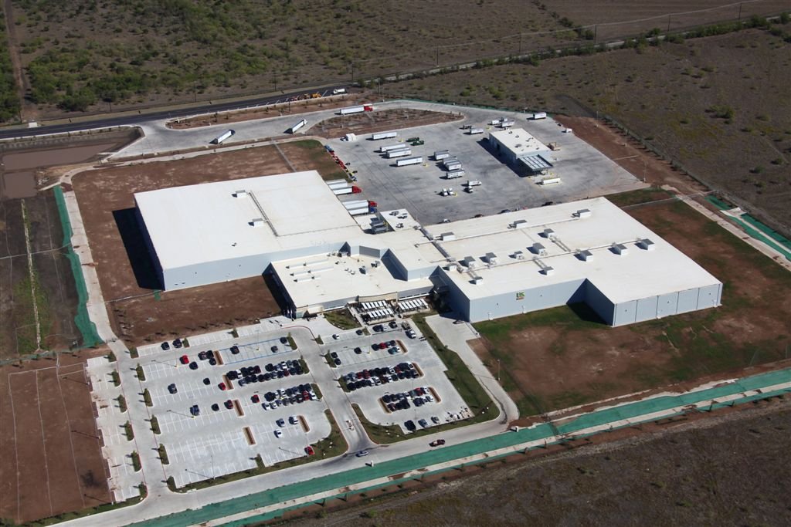Our work portfolio includes distribution centers ranging from small additions to 1 million-square-foot projects with large storage, dock and office areas, as well as support facilities such as equipment maintenance buildings, pump houses and guard houses.
We take the time to gain an in-depth understanding of how the end user will utilize the space as well as the structural aspects of each project, including the impact of thermal variance, mechanical and refrigeration systems, storage racking, and hung conveyor systems. To best serve this highly specialized area, we have established a strong network of design-builders and architects specializing in the retail, food processing, beverage, grocery, food service, and public refrigerated warehouse industries.
Our extensive experience and partnerships uniquely positions us to handle these large, complex projects. We also have a proven ability to meet tight design schedules and adapt to changes typical in a design-build environment while still delivering a cost-effective end product.
